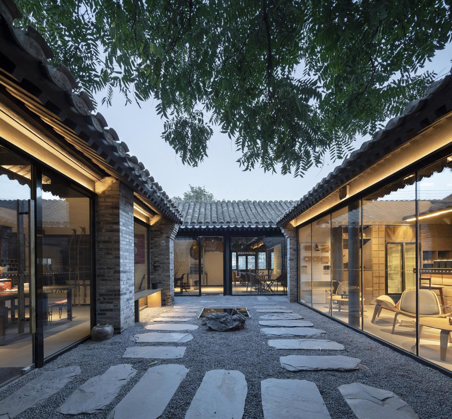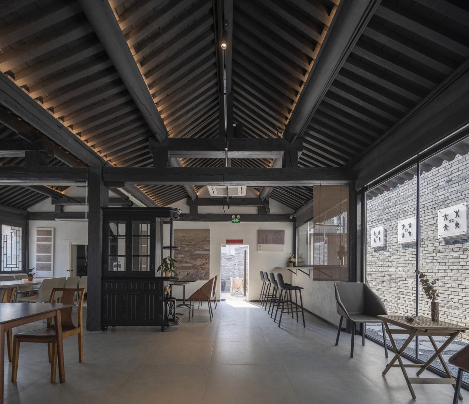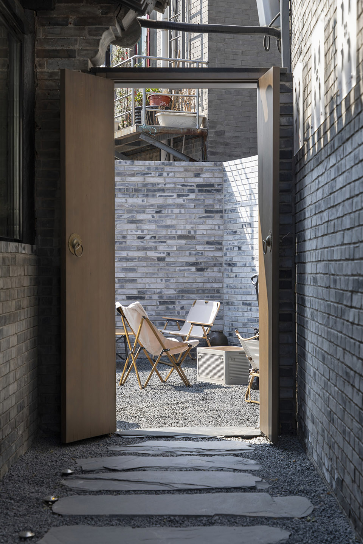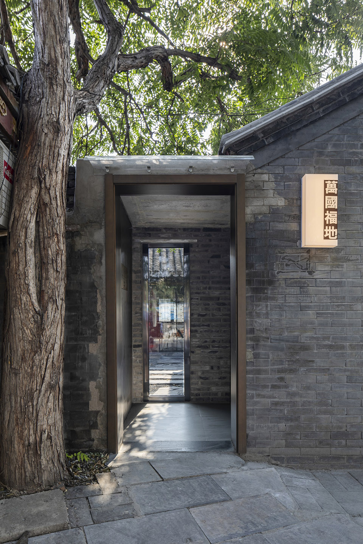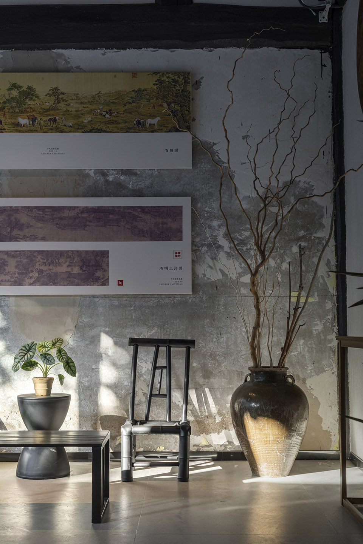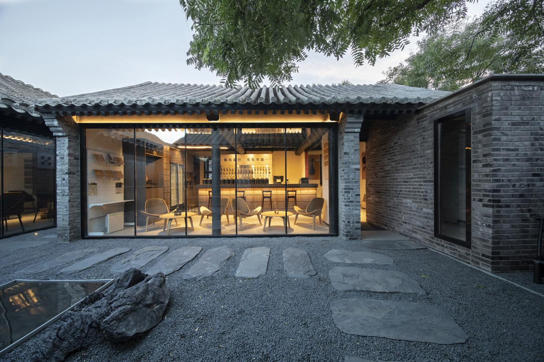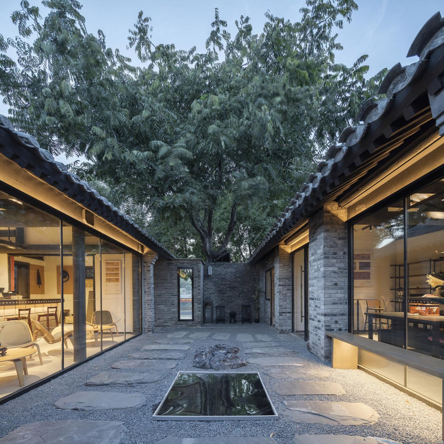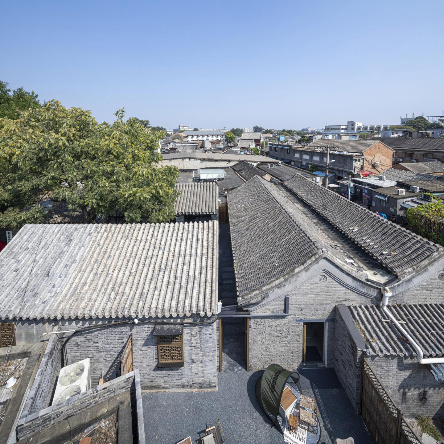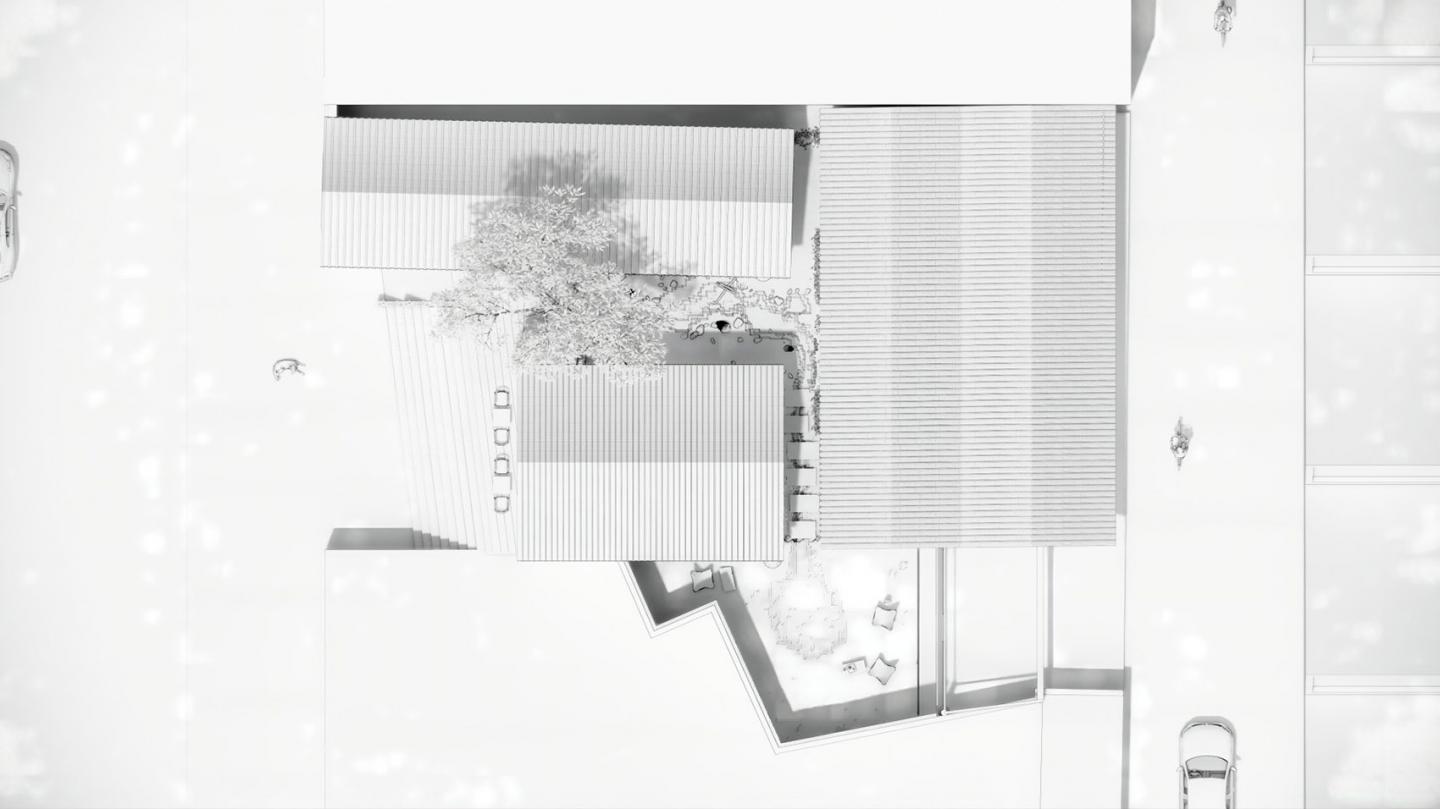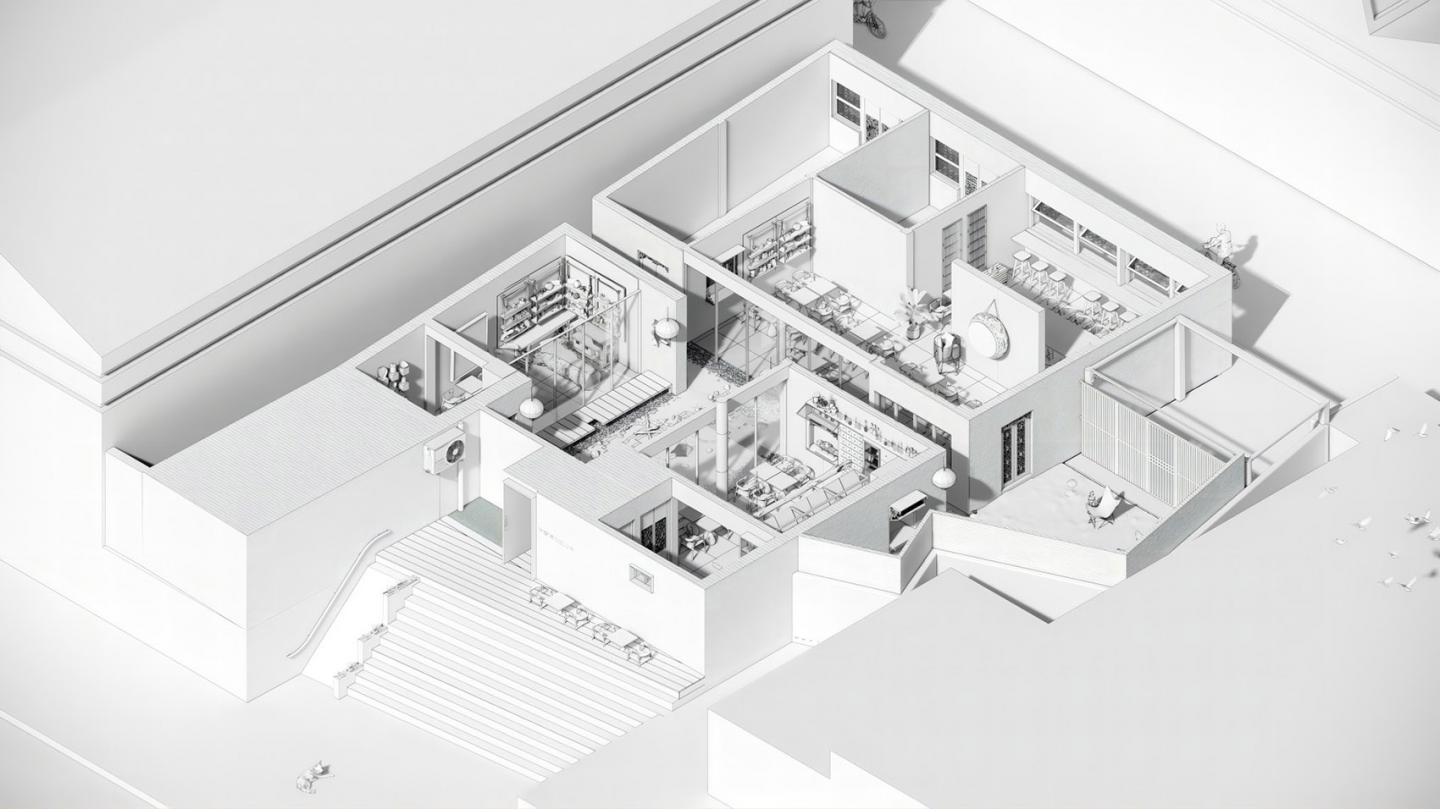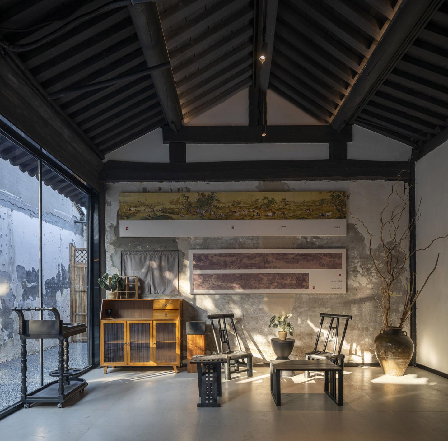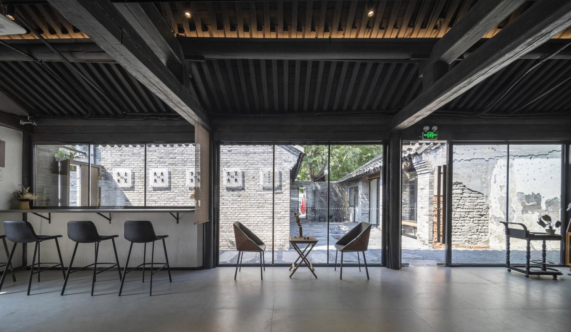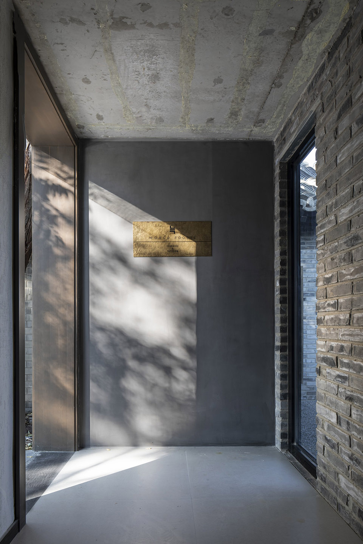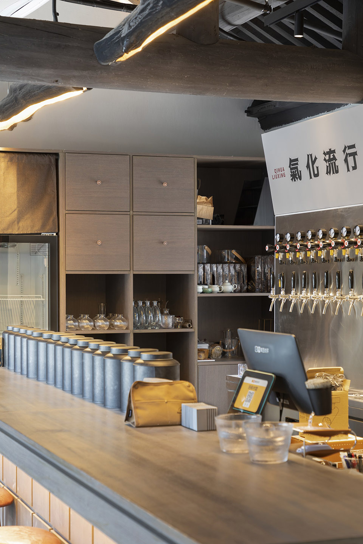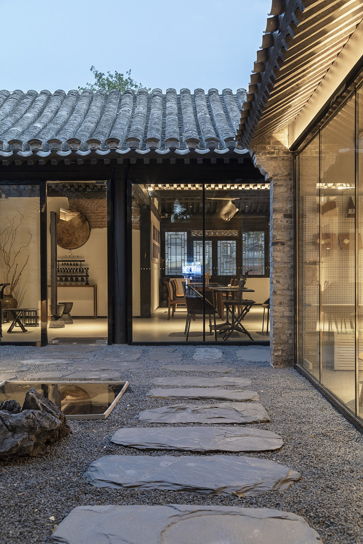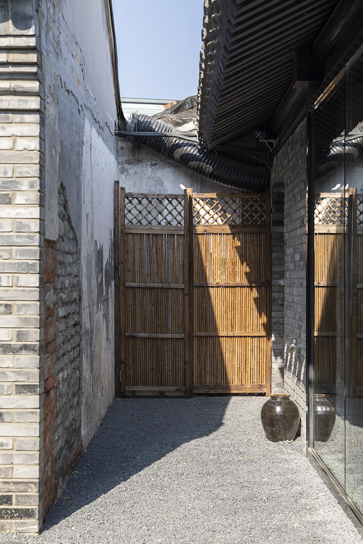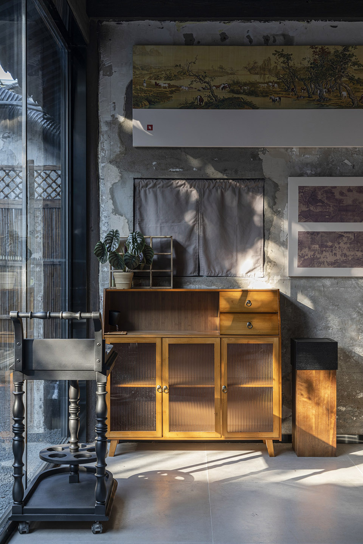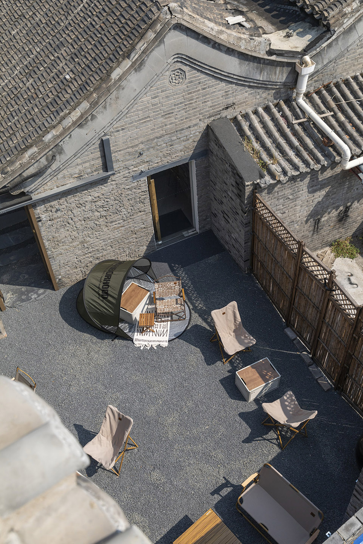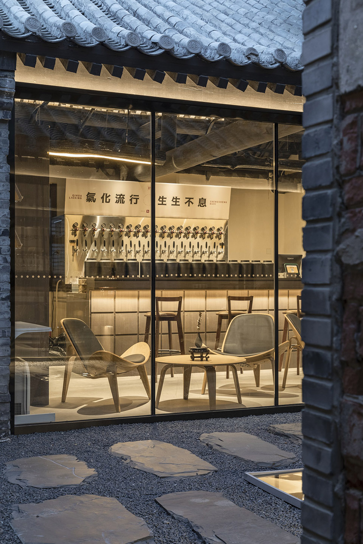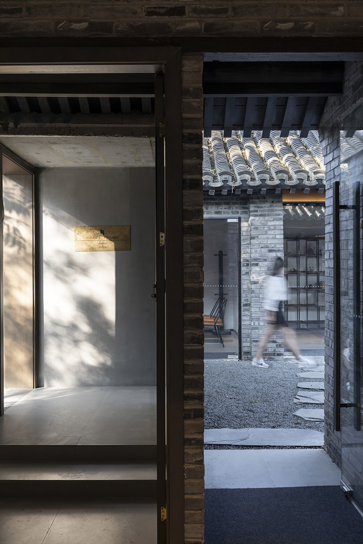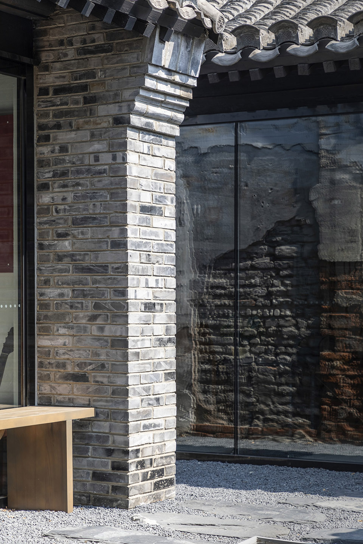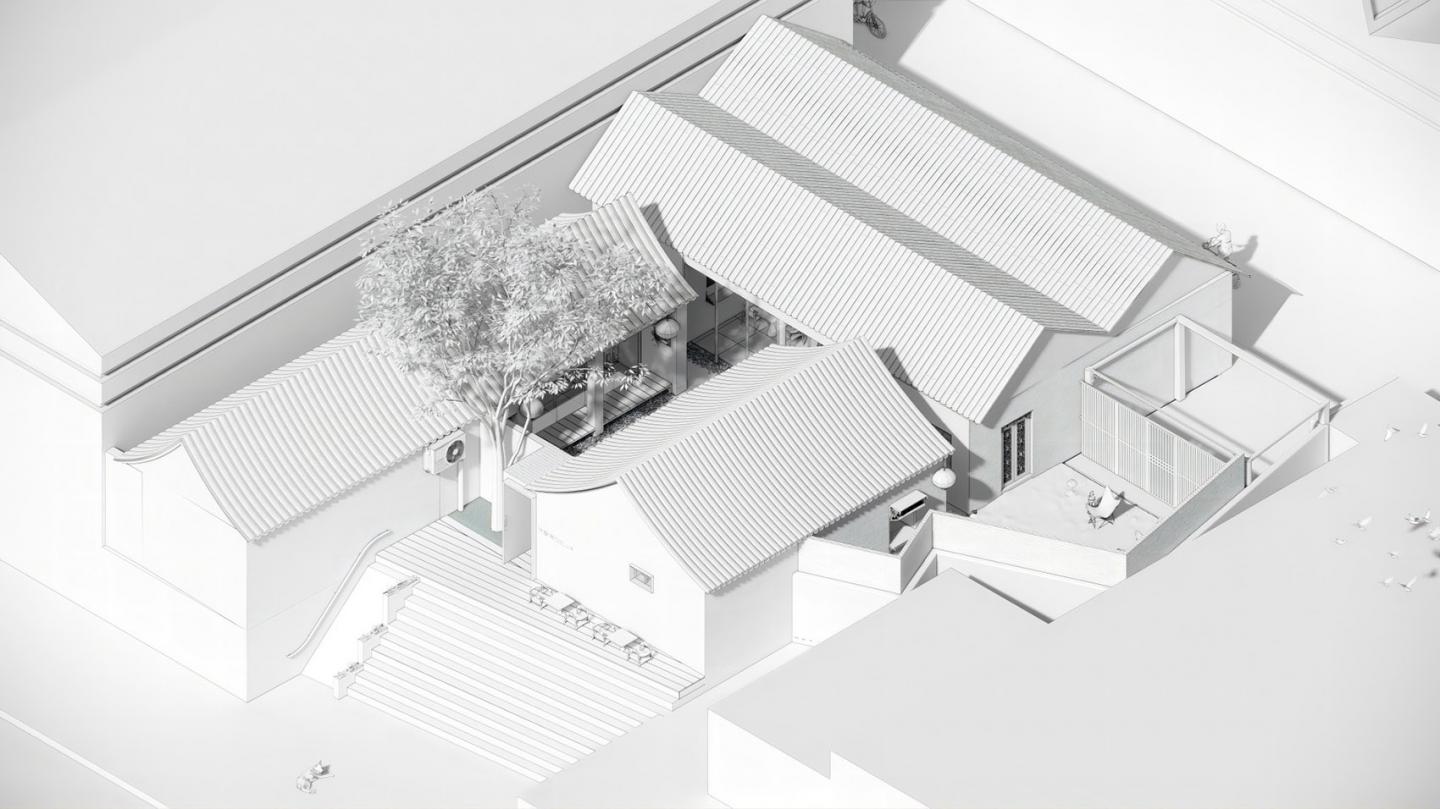In the heart of Wudaojie Hutong, situated in the southwest enclave of the Dashilar area in Beijing, a unique project unfolds. Spanning from the southern extremity of South Xinhua Street to the intersection of Tieshuxie Street, Cherry Xie Street, Tangzi Street, and Hanjia Hutong in the north, this endeavor responds to the owner's vision of crafting a distinctive bar within the historic alleys of old Beijing.
The original courtyard, facing South Xinhua Street, sets the stage for the project, surrounded by long-time residents. The spatial arrangement within is a simplified rendition of Beijing's traditional courtyard, meticulously reimagined during renovation. Despite the complete enclosure of the original spatial properties, the objective is to preserve a sense of density and order. To achieve this, the enclosed courtyard is rendered as transparent and luminous as possible.
The L-shaped entrance guides visitors into the courtyard, strategically incorporating a floor-to-ceiling glass wall. This transparent partition not only enhances natural lighting but also introduces a dynamic visual experience. As visitors move through the space, the interior scene gradually unfolds, creating a deliberate sequence of interconnected spaces.
The transitional space seamlessly integrates into the overall architectural composition, contributing to the synergy of the building's form. The ceiling retains the time-worn texture of the original site, establishing a nuanced transition from indoor to outdoor spaces. Through the meticulous deconstruction, overlapping, and recombination of materials, the interior, architecture, and nature harmoniously converge, forming a spatial structure that allows for fluid permeation.
The renovation process involved meticulous organization and restoration of the original courtyard's structural elements, including walls, doors, windows, roof frames, and floor paving. Notably, the integration of floor-to-ceiling glass walls into the primary support columns of the brick and concrete structure facilitates dynamic interactions and communication between interior and exterior spaces.
From the restoration to the introduction of new elements, the design narrative is anchored in the connection between subjective consciousness and reality. The project elevates the original site's texture, paving the way for future considerations on optimizing the revamped space and the yet-to-be-utilized areas within the courtyard—a topic that promises continued exploration and discussion.
.
*Text by the Architect, refinement made by MUSEBASE
.
Location: China
.
ℂ
ขอขอบคุณ: www.instagram.com

